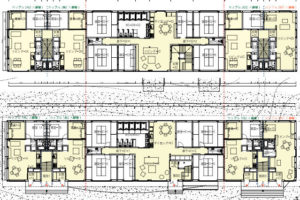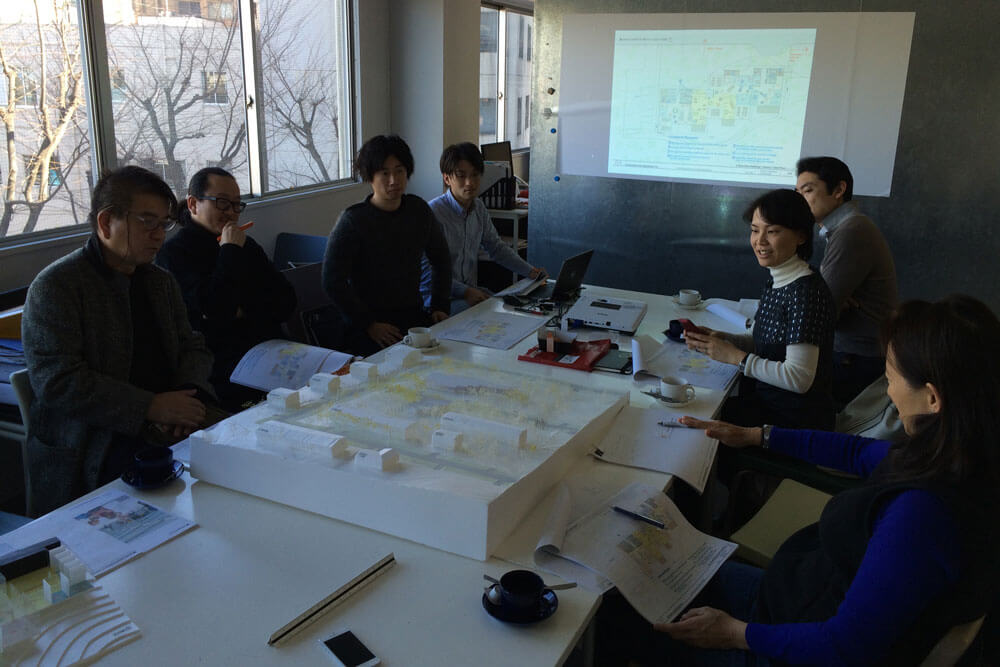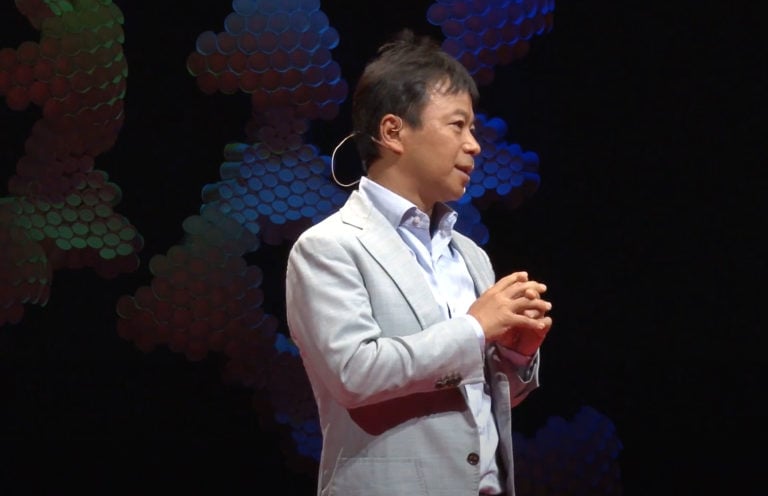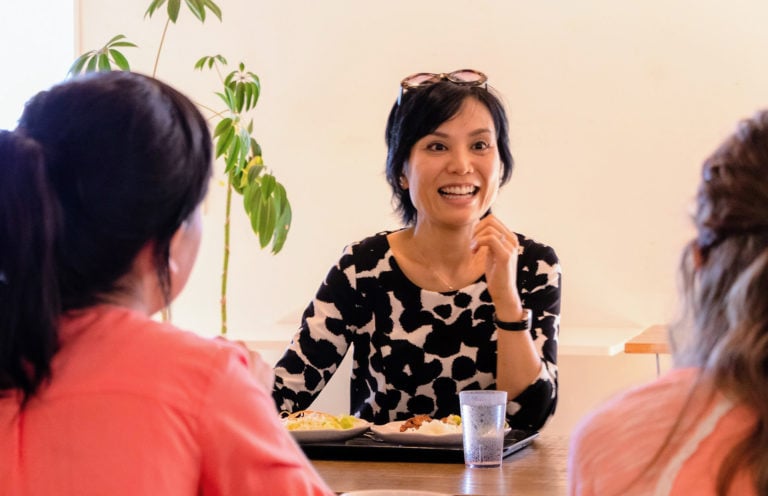※英文のあとに和文を掲載していますので、スクロールしてお読みください。

For ISAK’s current campus expansion project, which includes the construction of a second school building and fourth residential building, ISAK has partnered with Coelacanth and Associates, an award-winning architectural firm that is highly regarded in the field of educational architecture.
For Coelacanth and Associates, architecture is based on “flow,” whether that means the flow of sunlight, sound, air or activity. “We believe that architecture contributes to the creation of events through the flow of different elements. Especially in the case of school design, we focus on how these elements can foster energy and creativity.” In the planning stages of the ISAK expansion project, the Coelacanth architects spent long hours on detailed research, interviews and on-site observations in order to understand the “flow” at ISAK and how the various campus needs could be integrated into the architectural design.
 Initial research began with an interview of ISAK’s Chair of the Board Lin Kobayashi, Janice Murabayashi (Assistant Head of School) and Taeko Yasuda, who has played a key role in campus construction and procurement from ISAK’s initial stages. Coelacanth held numerous meetings with these three prior to developing an initial design plan, with the greatest amount of time dedicated to understanding the curriculum and student schedules at ISAK.
Initial research began with an interview of ISAK’s Chair of the Board Lin Kobayashi, Janice Murabayashi (Assistant Head of School) and Taeko Yasuda, who has played a key role in campus construction and procurement from ISAK’s initial stages. Coelacanth held numerous meetings with these three prior to developing an initial design plan, with the greatest amount of time dedicated to understanding the curriculum and student schedules at ISAK.
All students at ISAK begin the IB Diploma Programme from Grade 11, and student schedules are quite complicated compared to many traditional schools. Based on a class schedule created by the Assistant Head of School, the Coelacanth architects looked at the number of ISAK students, number of total subjects, and number of required subjects. Following detailed analysis of the information, the architects were able to minimize the number of classrooms that would be idle during the day, achieving more space for other facilities.
Additionally, in order for the architects to see how the students and faculty actually utilized the classroom space, they took video footage of all of the classes and researched how the space was being used. They also came to campus for overnight visits, and had the opportunity to see how students spent time in the residences and classrooms after school. More unusually, the architects made an effort to experience ISAK from a student’s perspective, and were even seen playing the guitar and chatting with students in the common areas of the residential buildings. The design of the new school building and residence hall reflects this deeper understanding of ISAK students’ interests and needs.
Construction of the new buildings is scheduled to be complete in June 2016. We are excited to see the completed buildings, which the Coelacanth architects have designed with an aim to be “as comfortable as being at home.”
You can read more about ISAK’s facilities on our Campus Facilities page.
ISAKキャンパス拡張計画の舞台裏
ISAKは、教育施設の建築デザイン等で数々の賞を受賞した実績を持つ《シーラカンスアンドアソシエイツ》をキャンパス拡張計画のパートナーとして迎え、現在第2校舎と、第4寮の建設が進んでいます。(2016年4月現在)
「建築とは、光・音・風・アクティビティなど、様々な「流れるもの」で成り立っている。私たちは「建築は、その流れるものを通し、出来事を生み出すものである」と考えている。特に学校では、いきいきとしたアクティビティを喚起することが、何よりも大切である。」というビジョンをお持ちのシーラカンスさんは、ISAKのプロジェクトの企画段階においても、非常に綿密なリサーチ、観察、インタビューを行ってくださいました。
事前のリサーチは、校長、代表理事の小林、副校長、そしてキャンパスプラニンニング担当の保田を交えた打ち合わせからスタート。基本的な構想が決まるまで、打ち合わせは何度も行われましたが、その中でも多くの時間を割いたのが、カリキュラムの説明です。
全校生徒が2年目から国際バカロレアディプロマプログラムを履修するISAKでは、他校に比べ時間割が非常に複雑です。副校長が作成した仮の時間割をベースに、生徒数、授業のコマ数、必修科目等を試算し、最低限必要な教室の数を割り出しました。空き教室を最小限に抑える工夫を行うことで、コンパクトながらも学校のニーズを満たし、フルに活用される建築計画が進んで行きました
また、設計士の皆さんは、先生や生徒がどのように教室を使っているかを知るべく、すべての授業を録画して研究したり、打ち合わせの度にキャンパスに宿泊し、夕方以降に生徒が寮と校舎をどのように使っているかを観察されていました。観察、といっても、彼らはただ傍観していただけではありません。自由時間には生徒と一緒にギターを弾いて遊んだり、おしゃべりを楽しんだりしながら、彼らのISAKでのライフスタイルを”体験”し、彼らの視点に立った校舎造りを考えてくださっていたのです。
今年6月に竣工予定の第2校舎と第4寮。「家のような居心地のよい場所をつくりたい」と語るシーラカンスの皆さんの手によって、どんなデザインのキャンパスが完成するか、今からとても楽しみです。
キャンパスのページでISAKの施設に関する様々な情報をご覧い




